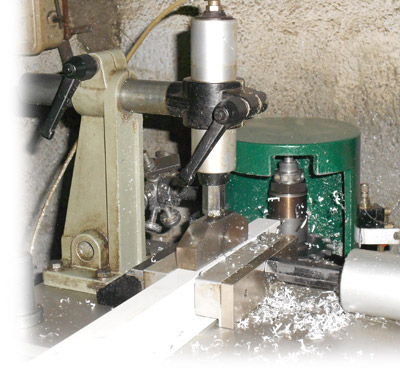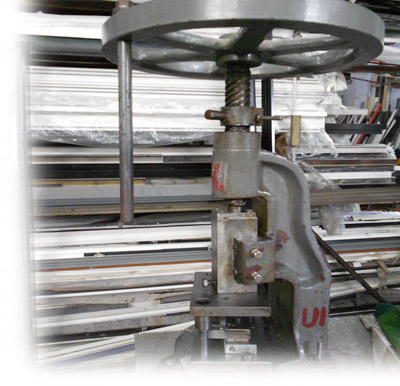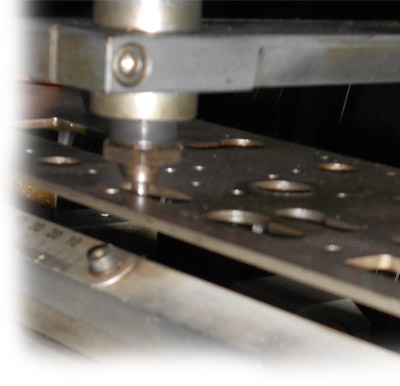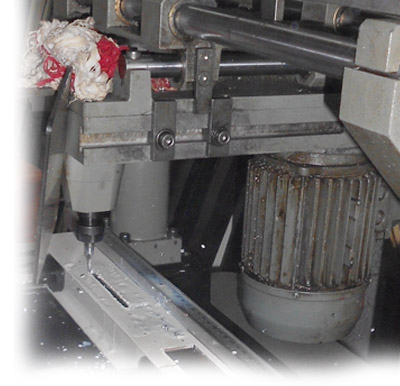PRODUCTS & SERVICES
STRUCTURAL GLAZING
Structural glazing is a revolutionary concept in the glazing industry, which provides for a glass skin for the exterior facade of a building. This ensures zero maintenance of the facade; the glass facade integrates the building with the surrounding landscape creating a light and discrete structure, a vertical reduction in noise levels and absolute savings in electrical energy on account of savings in air conditioning cost. Structural glazing is defined as a non-load facing wall usually suspended in front of a structural frame, their own dead weight and wind load being transferred to the structural frame through designated anchorage points. The glazing face works as a dynamic filter selecting and controlling the flow in both directions, through the building not only of people and properties, but also of all factors that affect the internal environment of the building.
Facade glazing is designed based on direction of building, height of building, wind speed in the area of construction, floor to floor height, anchoring facility, size of grid. Peninsular India falls under grade 3 as IS 875 and is designed for a wind speed of 44m/s resulting in an equivalent of 1.5 kPa. The mullions are designed based on these parameters. Fasteners are designed to suite these parameters and a pull out test is performed at site to evaluate suitability. For semi unitized and unitized structural glazing system the structural bite of silicon structural sealant is determined by the above mentioned factors. It ranges from 6 to 12mm.
Based on the cited aspects the aluminium section is designed properly and the basic framework is prepared and anchored to the structure using designated anchor fasteners of choice. The framework is checked for line and level for maintaining absoluteness in workmanship. Glass is a very vital aspect in structural glazing. Low emissivity high performance glass has to be chosen from the wide range of colours available depending upon the designer's choice. Necessary thermal brakes and sealing of joints will have to be done. The glass panes are adhered on to the framework using sub frame and primary structural sealant followed by weather sealant between glass panels to ensure absolute water / air tightness.
The normal reduction in sound level will be to the tune of 20 decibels for single glass unit & 45 decibel for double glazed unit and light transmission will be 65-70% and heat reflectivity 75%. A minimum of 10 to 15 mm gap has to be maintained between glass panes for accounting for thermal expansion of glass in varying conditions.
Some Key Advantages of unitized structural glazing façades
- Reduced on-site installation periods
- Improved quality of the overall installation
- Reduced storage requirements at the construction site
JOINERY
BOLTED AND SPIDER GLAZING
12mm thick toughened glass for façade can be mechanically bolted with spiders fixed on metal frames or masonry. Full transparency of façade is ensured by this system.
DESIGNING
The company has an in house designing system available for quick solutions to any design problem. We have a dedicated and experienced group of personnel for designing, thus reducing management time. Design softwares used are used for structural design, deflection, glass panel designing, and customization.
CONTRACTS
We undertake contracts for perfect implementation for any project. The processes involved in contract works are site survey, planning, detailed drawing, bill of quantities, procurement, fabrication, logistics, execution, site appraisal, and after sales service.









